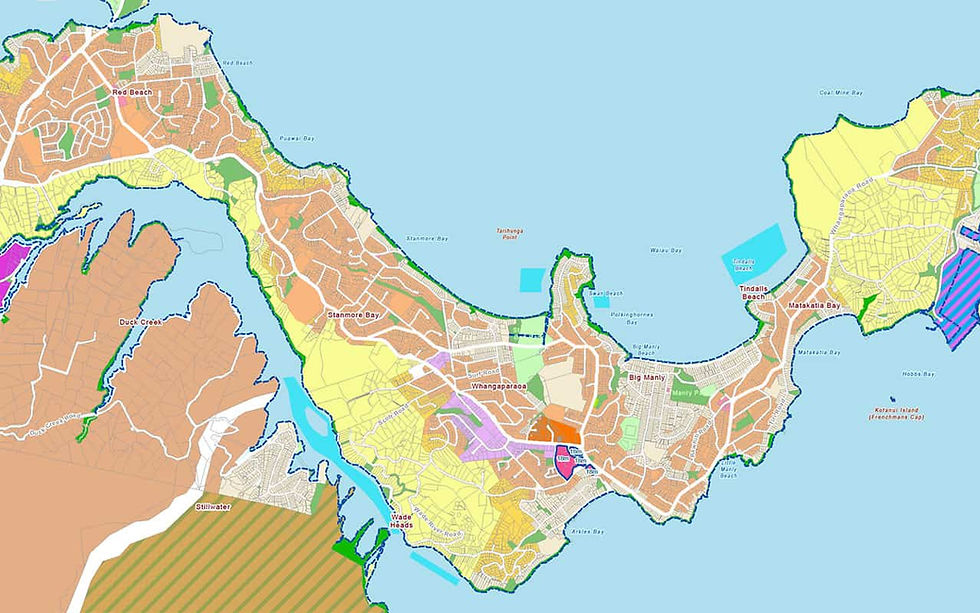🏡 Subdividing Land in New Zealand: How an Architect Can Help
- James Chong
- Sep 29
- 2 min read
By James Chong | Published on 29 September 2025
In New Zealand, subdivision is the legal process of dividing a piece of land into two or more separate titles so that each new lot can be owned, sold, or developed independently. It is governed by the Resource Management Act (RMA 1991) and the relevant district/unitary plan (for Auckland, that’s the Auckland Unitary Plan).
Here’s a breakdown of how subdivision works and how an architect can help:
The Subdivision Process in NZ
Feasibility Study
Check the zoning and overlays in the District Plan or Unitary Plan.
Confirm the minimum lot size, density, height, outlook, and access requirements.
Identify constraints such as flooding, heritage overlays, protected trees, or infrastructure limitations.
Engage Professionals
Surveyor: A licensed cadastral surveyor is legally required to prepare the subdivision scheme plan and new boundaries.
Architect: Can help prepare site layouts, house designs, and assess compliance with planning rules.
Planners, Engineers (if required): For resource consent, traffic reports, stormwater management, etc.
Subdivision Resource Consent
Apply to the local council (e.g., Auckland Council).
Council checks compliance with zoning and subdivision rules.
If approved, you receive a subdivision consent with conditions (e.g., provide services, vehicle access, stormwater solutions).
Engineering Approval & Services
Provide infrastructure: water, wastewater, stormwater, electricity, telecom.
Civil works may be required (driveways, drainage, retaining walls, etc.).
Survey Plan Approval (s223 & s224c RMA Certificates)
Surveyor prepares the legal survey plan.
Council checks all conditions are met.
Once approved, you get the certificate to lodge with LINZ (Land Information New Zealand).
Title Issued
New land titles are created and registered with LINZ.
The lots can now be sold, developed, or built on separately.

How an Architect Can Help
An architect plays an important role beyond just drawing houses:
Early Feasibility Advice
Assess how many dwellings might fit on the site under zoning rules.
Provide a site analysis showing sun, shading, access, and buildable areas.
Help weigh subdivision vs. multi-dwelling development options.
Concept Design & Masterplanning
Create subdivision layouts that comply with planning rules.
Design housing schemes that meet setbacks, height-in-relation-to-boundary, outlook space, and outdoor living requirements.
Ensure good urban design outcomes (light, privacy, shared access).
Resource Consent Drawings
Prepare site plans, house concepts, and urban design assessments to support subdivision and land use consents.
Work with planners and surveyors to produce a robust application.
Coordination
Liaise with council, planners, engineers, and surveyors.
Ensure the subdivision integrates with future buildings.
Avoid “awkward” lot layouts that restrict development.
Future-Proofing
Help maximize land value by ensuring new lots are usable, attractive, and efficient.
Provide designs that appeal to buyers or tenants.

👉 In short:
Surveyors handle boundaries and titles (legally required).
Architects add value by designing subdivision layouts and dwellings that comply with planning rules and maximize the potential of the land.

Disclaimer: The views expressed in this post are my own and do not represent the opinions of any organization or employer. The content is for general information only and should not be taken as professional advice.




Comments