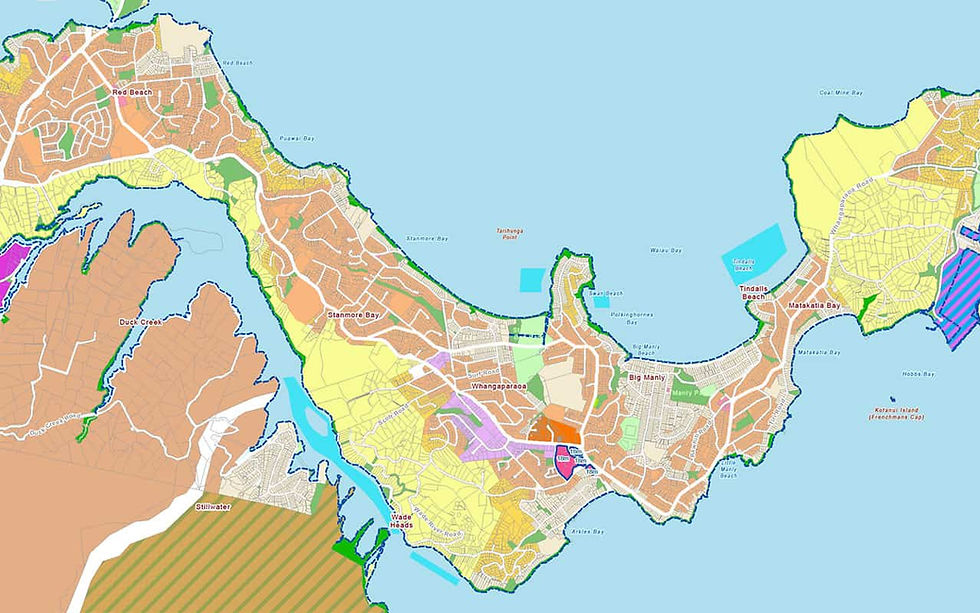🏡 Small Detached Buildings in New Zealand: New Rules Make Backyard Projects Easier
- James Chong
- Oct 24
- 3 min read
By James Chong | Published on 24 October 2025
In a major step toward simplifying the building process, the New Zealand Government announced in August 2025 new building consent exemptions for small detached buildings — including garden sheds, backyard studios, and sleepouts.
These changes, set to take effect by the end of 2025, are designed to reduce red tape and make it easier for Kiwis to create functional spaces on their properties.
Following on from our earlier post — Minor Dwellings: How the New Rules Could Simplify Small House Builds — the Government has also passed legislation allowing minor dwellings up to 70 square metres to be built without a building consent. The Building Act Amendment Bill passed its third and final reading on 23 October 2025, gaining unanimous support from MPs.

🏠 What’s Changing for Small Detached Buildings in NZ
Under Schedule 1 of the Building Act 2004, homeowners can already build certain small buildings without building consent — provided they meet size, use, and safety conditions. The 2025 update will make these exemptions even more practical by relaxing boundary setback rules.
1. Buildings Under 10 m²
Currently, small detached buildings up to 10 square metres in floor area must be set back from property boundaries by at least their own height (e.g., a 2-metre shed must sit 2 metres from the boundary).The new regulations remove this setback requirement entirely, allowing these tiny buildings to be constructed right up to the boundary — provided they still meet fire safety and planning requirements.

2. Buildings Between 10 m² and 30 m²
For larger small buildings — between 10 m² and 30 m² — the minimum setback will be reduced to just 1 metre from any boundary or another building. This gives homeowners more flexibility, especially on smaller sites where space is limited.

📜 Small Detached Building Rules: Old vs New (Effective End of 2025)
🛠️ When You Still Need Building Consent
You’ll still need a building consent if your project:
Is larger than 30 m² in floor area.
Includes plumbing, bathrooms, or kitchens.
Doesn’t comply with the New Zealand Building Code (e.g., structure, weatherproofing, insulation).
Breaches local district plan rules for height, coverage, or setbacks.
If you’re planning a self-contained living unit, you may soon be able to build a minor dwelling up to 70 m² without consent under the upcoming minor dwelling exemption in early 2026.(See our blog: Minor Dwellings: How the New Rules Could Simplify Small House Builds.)
Remember: these are building consent exemptions, not full legal waivers. Your structure must still comply with other legislation, such as the Resource Management Act (RMA) and local council district plans.

🧭 How an Architect Can Help
Even with relaxed rules, interpreting Schedule 1 exemptions and ensuring Building Code compliance can be tricky. Working with an architect helps you get it right the first time.
An architect can help you:
Design Your Unique Backyard Studio or Shed
Create a tailored design and unique outlook of your dream space that fits your property and qualifies as a small detached building under Schedule 1.
Ensure Code Compliance
Confirm your structure meets NZ Building Code requirements for safety, structure, and weather protection.
Navigate Local Regulations
Check site coverage, setback, and fire safety rules under your local district plan.
Prepare Documentation
Provide drawings, specifications, and supporting information if council approval is needed.
Future-Proof Your Design
Design your small building to adapt to future property changes or potential dwelling upgrades.

✅ Final Thoughts
The new small detached building rules in New Zealand will give homeowners more freedom to create sheds, home offices, studios, and sleepouts without the cost and delay of building consent.
However, understanding the limits — such as floor area, setbacks, and use — remains crucial. Consulting an architect ensures your project meets Building Act and local planning requirements, helping you build confidently, safely, and legally.
Disclaimer: The views expressed in this post are my own and do not represent the opinions of any organization or employer. The content is for general information only and should not be taken as professional advice.




Comments