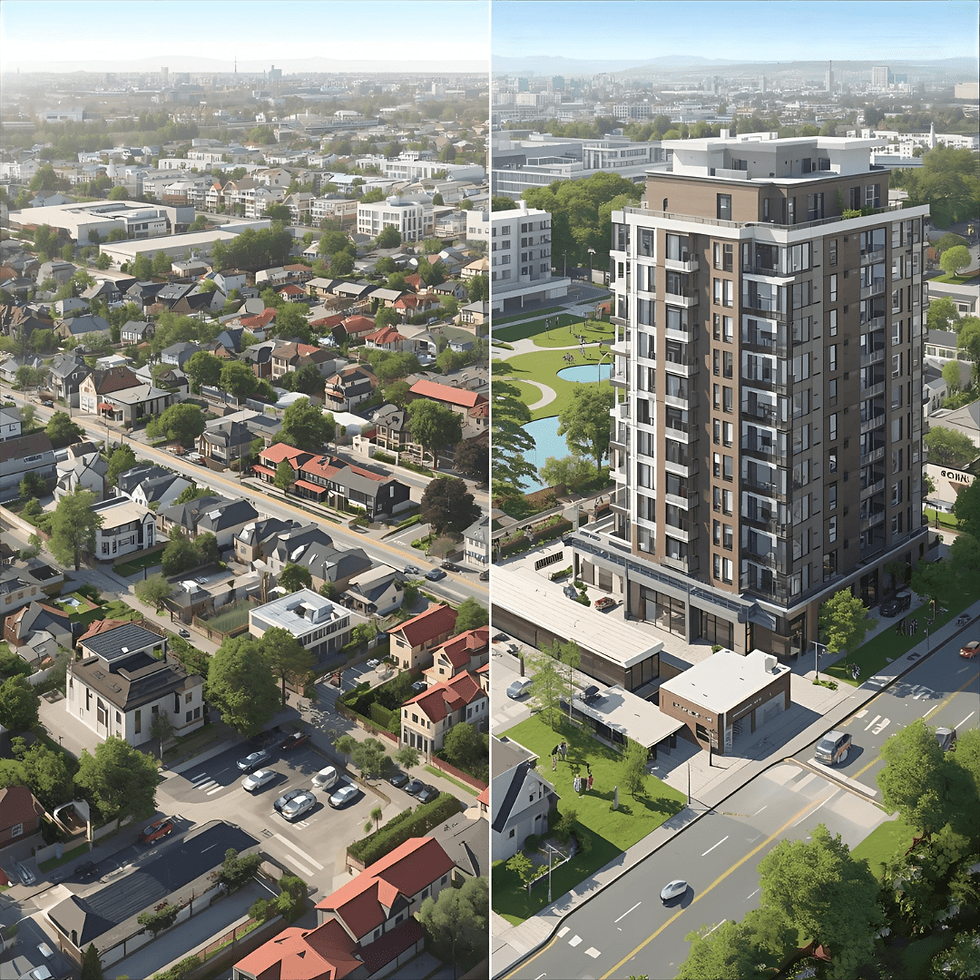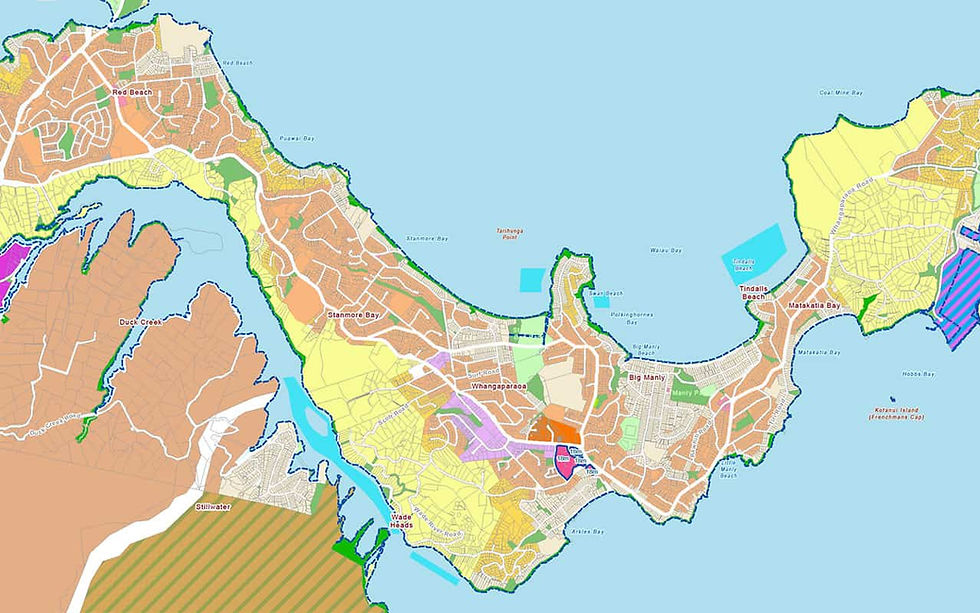Auckland Unitary Plan Change 78 — what it means for high-rise homes, and what Auckland can learn from other cities
- James Chong
- Sep 12
- 5 min read
Updated: Sep 29
By James Chong | Published on 12 September 2025
Auckland Unitary Plan Change 78 (PC78) has been one of the city’s most significant planning exercises in recent years. It stems from New Zealand’s response to the government’s housing intensification agenda, particularly the Medium Density Residential Standards (MDRS), and it fundamentally reshapes where Auckland allows new apartments and taller buildings.
By October 2025, the picture has become clearer. While much of PC78 has taken effect, Auckland Council has confirmed that some elements must be withdrawn and replaced. Under an agreement with central government, the Council must notify a replacement intensification plan change by 10 October 2025. This replacement must provide at least the same housing capacity as PC78 - but with sharper attention to natural hazards and a tighter focus on intensification around rapid transit and centres, especially the City Rail Link (CRL).
The shift is significant. Auckland will still see more homes, more apartments, and taller buildings, but where and how this happens will be more carefully managed. Below I unpack the implications of this shift, and then draw lessons from Hong Kong - a city that has grappled with very high-density housing for decades- to explore what Auckland can learn about design, safety, maintenance, and sustainability.

What is PC78 and its replacement change for high-rise homes
1. More sites eligible for development — but in more targeted locations
PC78 originally extended apartment and terrace housing opportunities across large areas of Auckland, especially around local centres and frequent transport routes, in places like Mt Albert, Avondale, and Ellerslie.
The replacement plan change narrows this approach. Instead of blanket medium-density zones, it concentrates growth:
Within 800m of CRL stations, where up to 10–15 storeys will be enabled.
Around rapid bus and ferry interchanges, where mid-rise opportunities remain viable.
In suburban centres, where medium-rise (4–6 storey) buildings are still supported, but subject to hazard and infrastructure constraints.
In short, more homes are still allowed, focusing on places where transport and services can realistically absorb growth.
2. A clearer hierarchy of heights and intensification nodes
One of PC78’s original aims was to simplify Auckland’s often confusing height limits. By 2025, new rules are already operative in parts of the city centre, enabling taller towers near Queen Street, Wynyard Quarter, and CRL nodes.
The replacement plan change formalises this hierarchy:
CRL hub stations (Mt Eden, Kingsland, Morningside): 12–15 storeys.
Other rapid transit stations and major centres: 8–10 storeys.
Neighbourhood centres on bus corridors: 6–8 storeys, depending on infrastructure capacity.
Suburban infill: generally capped at 4–6 storeys.
This “tiered” system removes uncertainty and gives both developers and communities more predictability about what to expect in each location.
3. Qualifying matters and hazard management as hard limits
From the outset, PC78 recognised that not every site could or should be upzoned. Qualifying matters, such as heritage overlays, volcanic view shafts, and significant ecological areas, limited where density could be applied.
The replacement plan change elevates natural hazards to equal footing:
Flood risk areas may be downzoned unless mitigation is proven.
Coastal hazard zones face restrictions due to sea-level rise.
Geotechnical constraints will trigger stricter consent pathways.
For developers, this means that feasibility now depends not just on zoning, but also on site-specific hazard assessments. What looks attractive on the zoning map may still be ruled out by risk overlays.
4. Walkable catchments and mixed-use reinforced
Both PC78 and its replacement emphasise density that is walkable and mixed-use. The replacement clarifies that:
Ground-floor retail and services are expected in new developments near centres.
Schools, childcare, and community facilities should be integrated into high-growth areas.
Podium-based developments will play a central role, combining local shops and services at street level with housing above.
The idea is not just more apartments, but better precincts, where daily needs are within a 5–10 minute walk.

Practical implications for developers, architects, and residents
Land consolidation accelerates: Small standalone houses near CRL stations are prime for aggregation into apartment sites. Expect more developer competition and site assembly.
Hazard analysis is decisive: Developers must invest early in geotechnical, flood, and stormwater assessments. A promising site could be ruled out if risks can’t be mitigated.
Infrastructure pressure intensifies: CRL-linked areas need stormwater upgrades, new schools, and stronger local retail. Infrastructure delivery timelines remain critical for feasibility.
Design quality will face scrutiny: As apartments become mainstream, issues of daylight, ventilation, acoustic performance, and weathertightness will need to be addressed.

Lessons from Hong Kong — what Auckland can borrow
Hong Kong, despite its challenges, offers proven lessons from decades of high-rise living:
Transit-oriented mixed-use precincts
Every major residential tower cluster in Hong Kong is directly tied to a Mass Transit Railway (MTR) station. Podiums host retail, supermarkets, and community facilities, making precincts self-sufficient. Auckland must ensure its CRL precincts follow an integrated model.
Podium + tower typology as standard
Podiums anchor towers socially and functionally, housing shops, car parking, recreational facilities, and communal open space. Auckland should treat podium design as critical urban fabric.
Design for maintenance and access
Most of Hong Kong’s high-rise buildings have full façade access by building maintenance units (BMUs) and service ducts for long-term maintenance. Auckland should adopt maintenance strategies at the consent stage to ensure longevity of the building, to reduce long-term maintenance costs, and to avoid leaky buildings.
Fire safety and refuge design
Hong Kong’s towers integrate fire compartments, refuge floors, smoke seals, and protected staircases. In Auckland, taller buildings must adopt stronger evacuation strategies than currently required under the NZ Building Code.
Weathertightness and façade resilience
Typhoon-tested systems in Hong Kong have reduced water ingress issues. Auckland, with its own leaky building past, should enforce simpler junctions, tested window systems, and façade mock-ups during construction.
Sustainability as baseline, not bonus
Hong Kong’s BEAM Plus green building system has made sustainability a default, whereas New Zealand's approach is voluntary. Auckland should require Green Star ratings for all new towers, embedding energy, water, and ventilation efficiency into approvals.
Social infrastructure is essential
High-rise density without parks and community hubs leads to alienation. Hong Kong’s most successful precincts include plazas, playgrounds, schools and other recreational/ social facilities. Auckland should make public space and social amenities a condition of intensification approvals.
Design & policy recommendations for Auckland
Tie density approvals to minimum amenity standards (daylight, privacy, acoustic separation, building longevity).
Prioritise transit-led intensification, particularly CRL and rapid bus corridors.
Require long-term maintenance plans and façade access strategies at the consent stage.
Strengthen fire safety standards, including independent peer review for tall buildings.
Incentivise prefabrication and modular systems to cut costs, reduce waste, and improve quality.
Mandate sustainability benchmarks (Green Star certification or equivalent).
Ensure public space and community facilities are embedded in major redevelopments.

Conclusion — a sharper, safer path to density
PC78 launched Auckland’s intensification journey. The replacement plan change, due by 10 October 2025, sharpens the focus: density around CRL stations and rapid transit, stronger hazard management, and higher expectations for design and infrastructure.
This is more than a numbers game. If Auckland can learn from other developed cities — transit integration, podium-based towers, rigorous maintenance and safety, while avoiding its pitfalls of over-density without amenity, it can deliver compact, safe, and sustainable high-rise homes that people want to live in.
Disclaimer: The views expressed in this post are my own and do not represent the opinions of any organization or employer. The content is for general information only and should not be taken as professional advice.




Comments